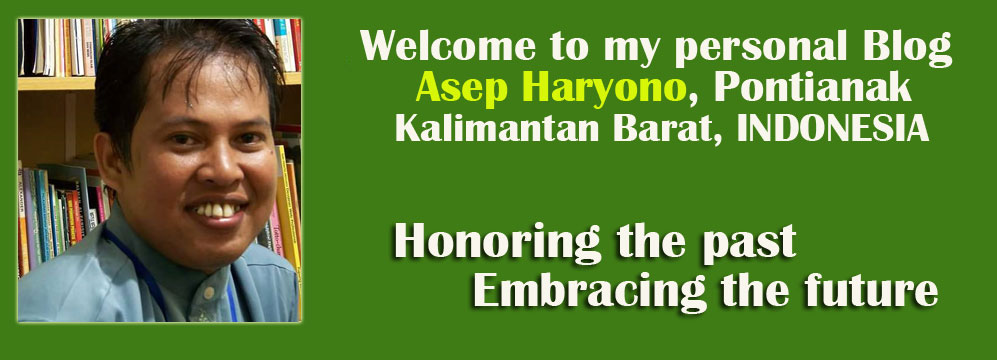

PONTIANAK CONVENTION CENTER
Building as a showroom area ± 24,080 M2, divided over 4 floors. Floor 1 is also called normal or Plenary Hall for the regular work activities exhibition, and entertainment, and 2 floors consisting of three rooms as Arwana, hornbills and Belidak, work for the seminar. To the floor 3, is not currently working, while the floor 4, enabled the event to support event, such as Guest Lounch, Club and Restaurant.
Facility in the PCC are classified update on the technology. Wifi spot of IM2 and Speedy to help the exhibitor and visitor to do the deal, business deal via the virtual world. Coverage area for WiFi spot this can include all the rooms in the venue city of Pontianak pride that the majority of residents are descendants of the Chinese or Chinese. For facilities meeting room, 350 chairs and 20 rounded tables , modern design to create a comfortable feel of the room, so that it can bring the ideas and the ideas fresh.
You can use the venue for your business, meeting, conference and also exhibition that fits for your.





0 comments:
Post a Comment